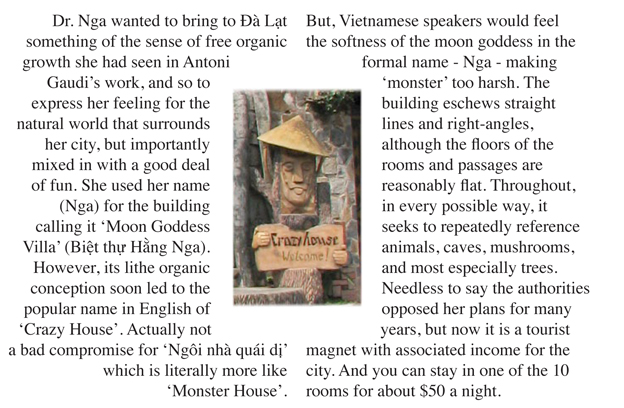 The entrance to Đà Lạt's 'Crazy House'
This page has images from
Đà Lạt’s Crazy House.
The entrance to Đà Lạt's 'Crazy House'
This page has images from
Đà Lạt’s Crazy House.
 It was created by the architect
Đặng Việt Nga
It was created by the architect
Đặng Việt Nga
 and opened as a guest house in 1990.
and opened as a guest house in 1990.

 Windows and a balcony on the external wall of the house - cables are de rigueur in Vietnam
Windows and a balcony on the external wall of the house - cables are de rigueur in Vietnam
 Triangular gable canopy and the central tower
Triangular gable canopy and the central tower
 Inverted concrete roots on the roof
Inverted concrete roots on the roof
 Above - canopy gable.
Above - canopy gable.
The giraffe is upper
centre on left image
 Overhead walkway leading up steps and into porch
Overhead walkway leading up steps and into porch

 Composite image looking down into the central courtyard - Hân strolling through
Composite image looking down into the central courtyard - Hân strolling through
 Above a room with two entrances and two windows looking like some sea creature. To the right, these straight lines, at one side of the central courtyard, stand in marked contrast to all around. Below right, a view from a balcony out into the town. Below the shell-like sunshades over balconies and entrances.
Above a room with two entrances and two windows looking like some sea creature. To the right, these straight lines, at one side of the central courtyard, stand in marked contrast to all around. Below right, a view from a balcony out into the town. Below the shell-like sunshades over balconies and entrances.



 Room with red eyed tiger and drooping polyps and a...
Room with red eyed tiger and drooping polyps and a...
 ...room with a rare glimpse of a mirrored photographer
...room with a rare glimpse of a mirrored photographer
 Central tower
Central tower
 The view out across the city of Đà Lạt from the top of the entrance building
The view out across the city of Đà Lạt from the top of the entrance building
 Woman entering lane beside the house
Woman entering lane beside the house
 The jumble of trunks, windows and entrances at the top of the structure
The jumble of trunks, windows and entrances at the top of the structure
 An entrance at ground level into a tree formation building
An entrance at ground level into a tree formation building
 A bridge leaving the main building in the form of a tree's branch with eye like windows
A bridge leaving the main building in the form of a tree's branch with eye like windows
 Looking upwards by the entrance - bougainvillea season
Trailers...
Looking upwards by the entrance - bougainvillea season
Trailers...
 The next page has
pictures from the city of Đà Lạt.
The next page has
pictures from the city of Đà Lạt.
 The next page
of the Mosaic Section is headed 'Comparator Hypothesis'.
The next page
of the Mosaic Section is headed 'Comparator Hypothesis'.
Or go to the contents of the Mosaic Section.

 The last page had images from another architect's creation 'The Garden of Cosmic Speculation'
The last page had images from another architect's creation 'The Garden of Cosmic Speculation'
 High conventional architecture in Isfahan, Iran
High conventional architecture in Isfahan, Iran
 A page introducing some modern architecture in Singapore
A page introducing some modern architecture in Singapore
